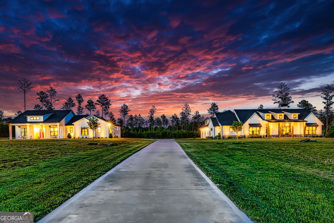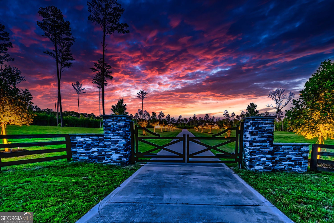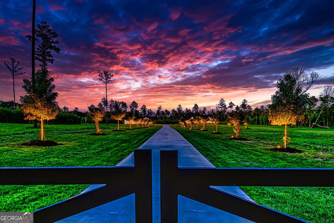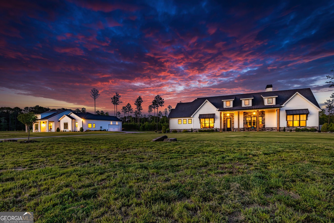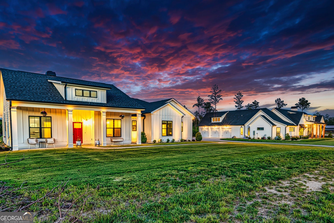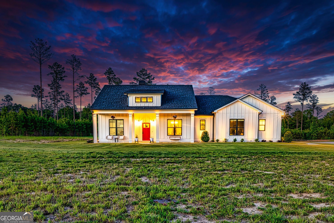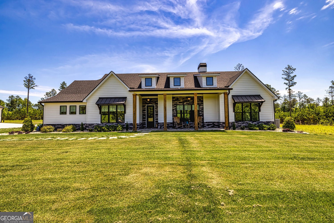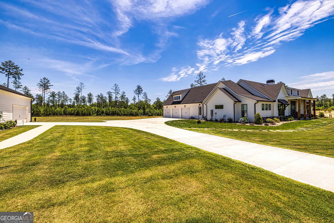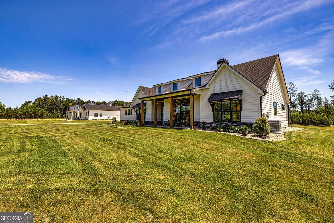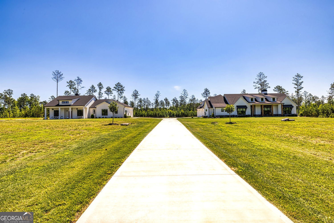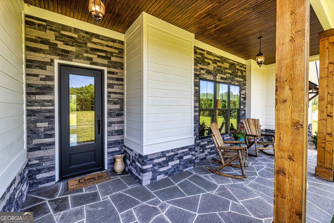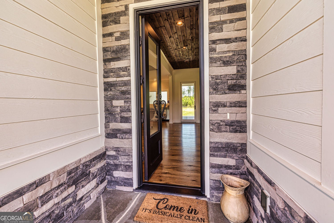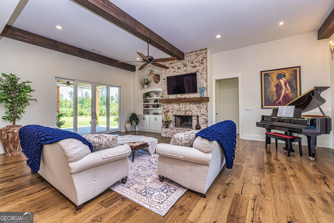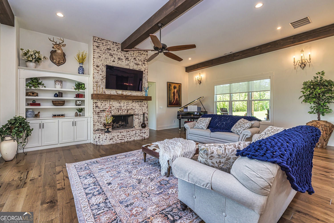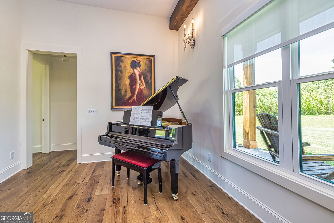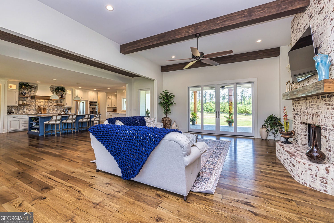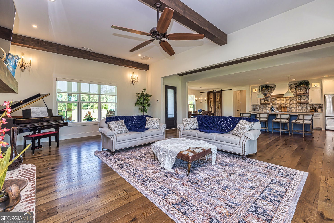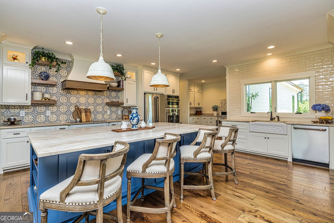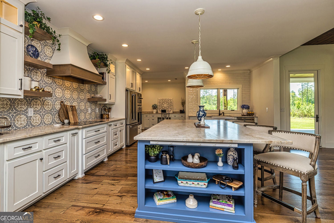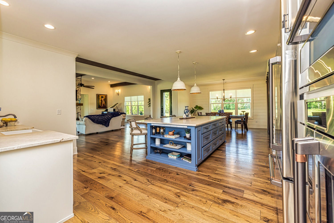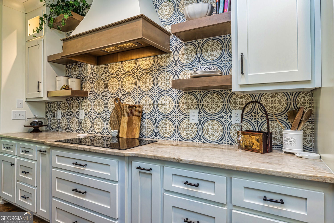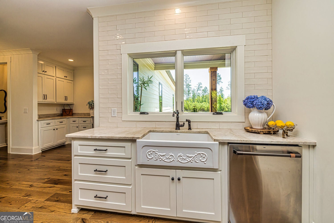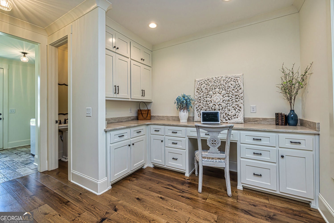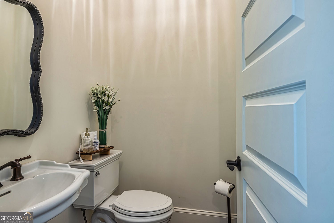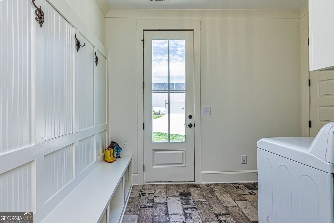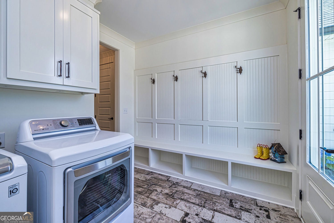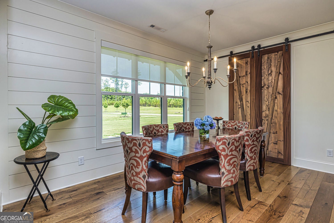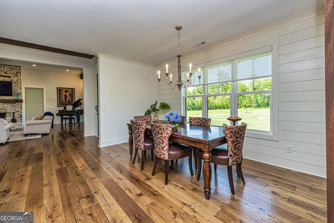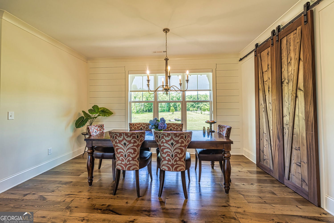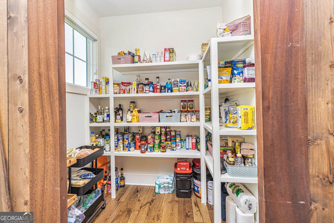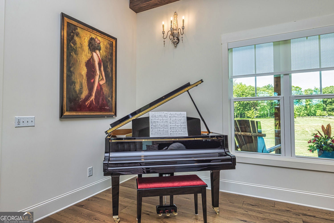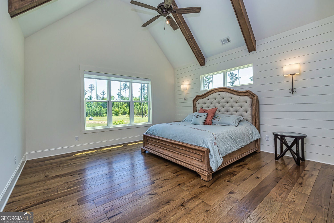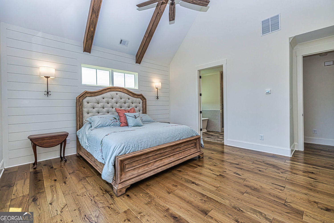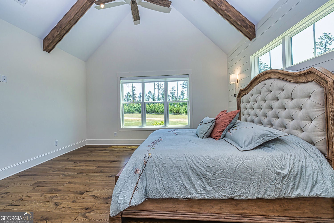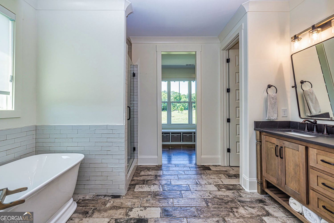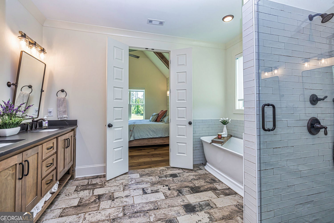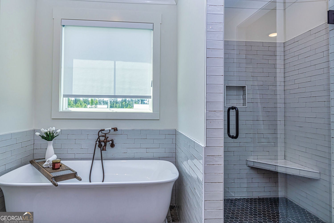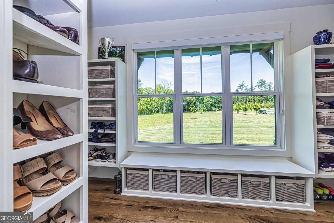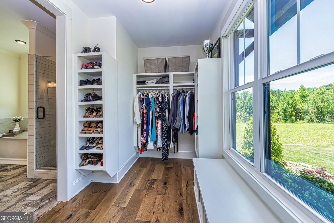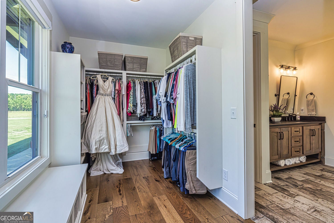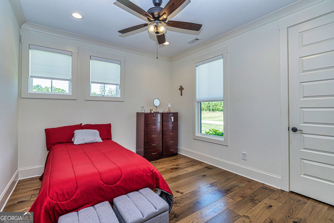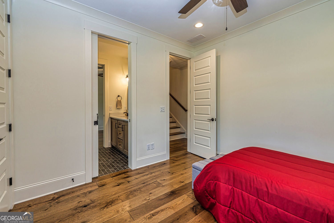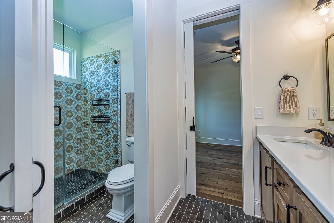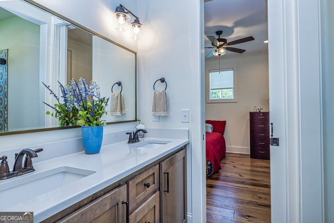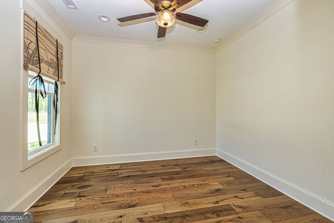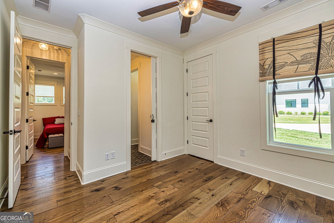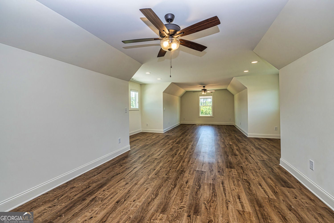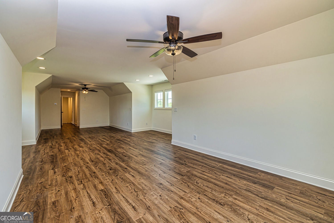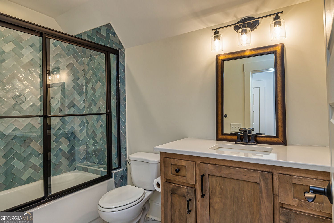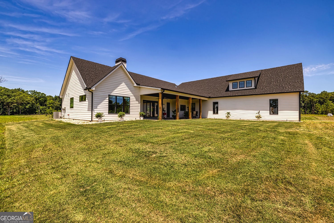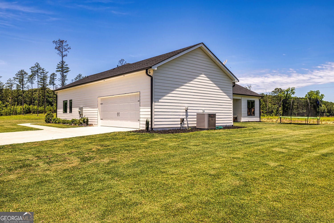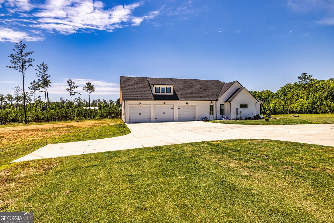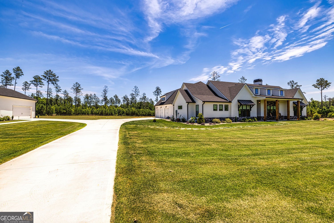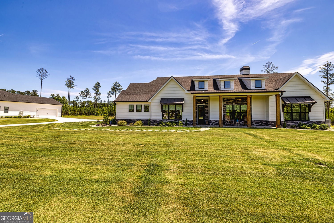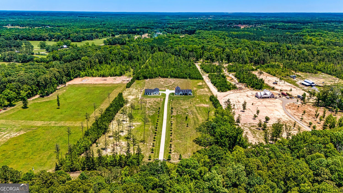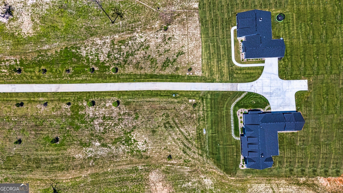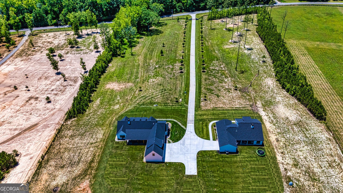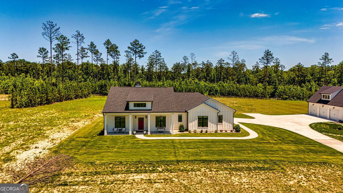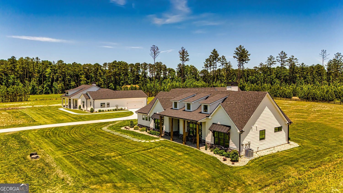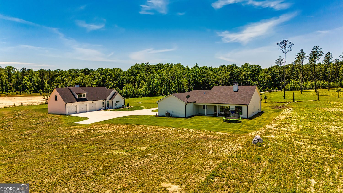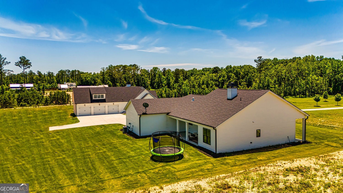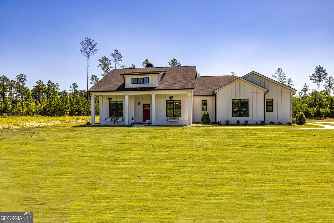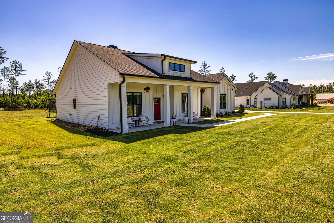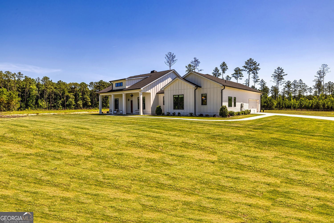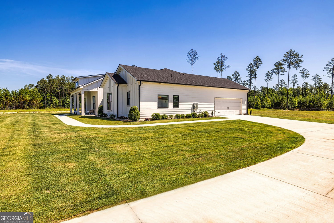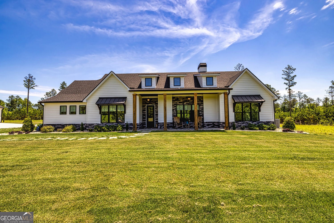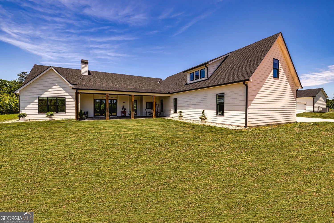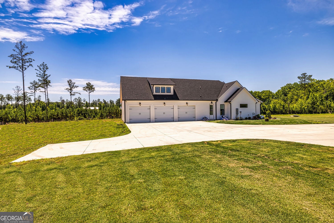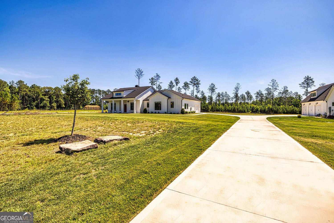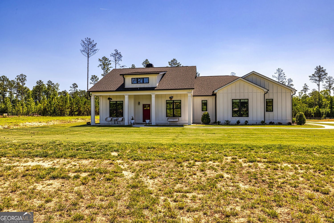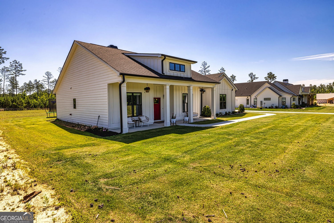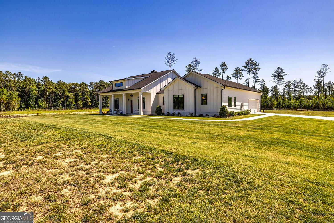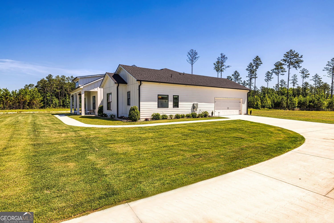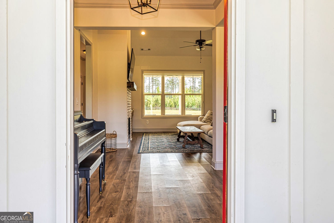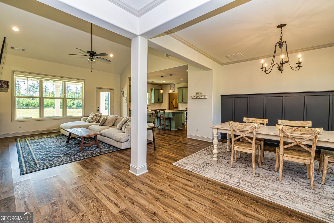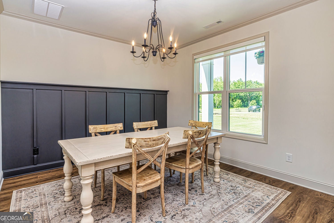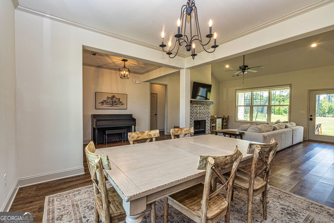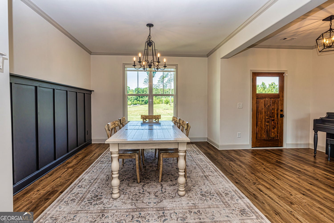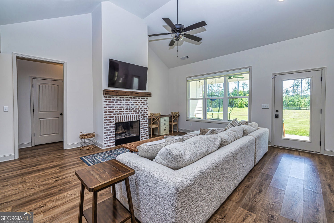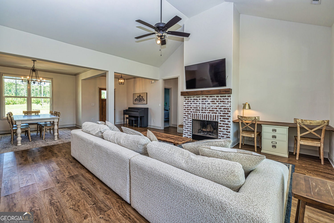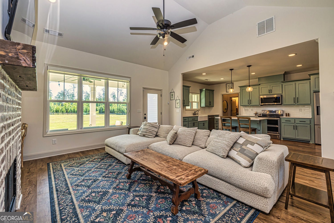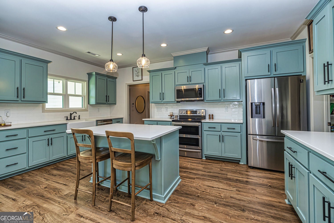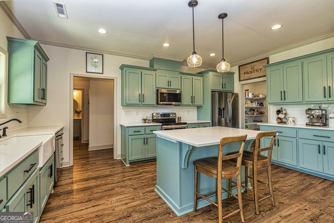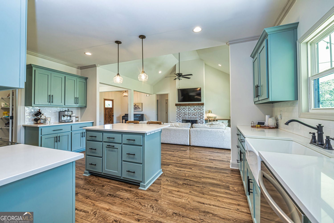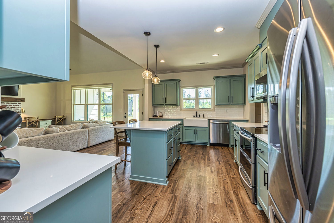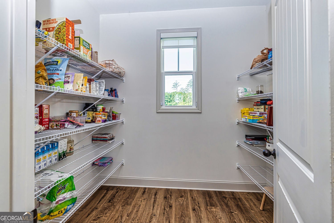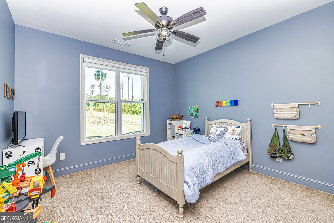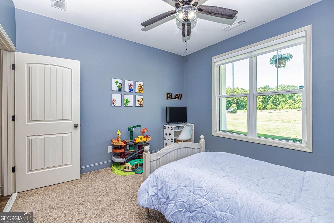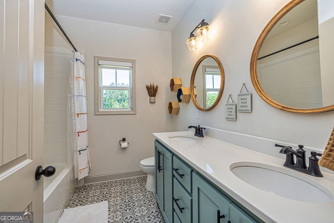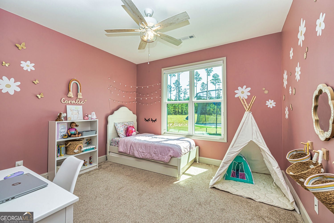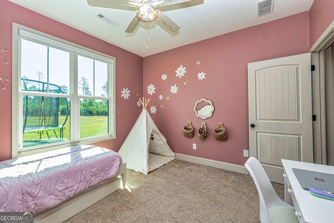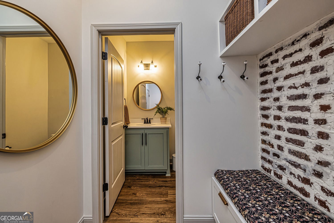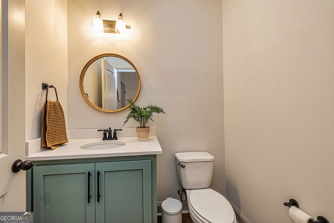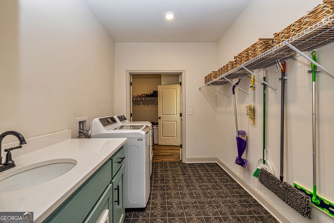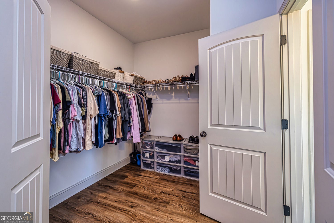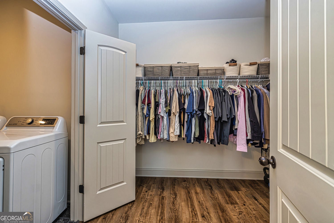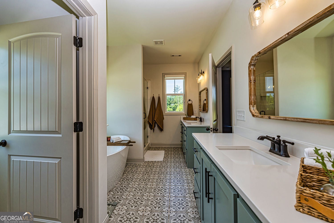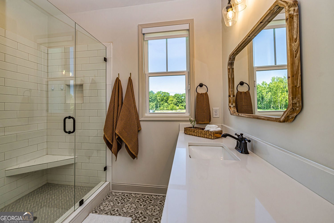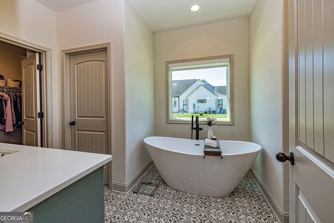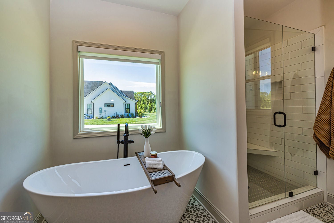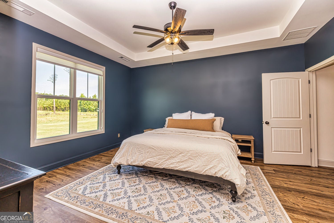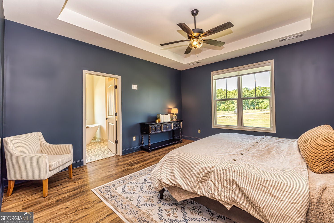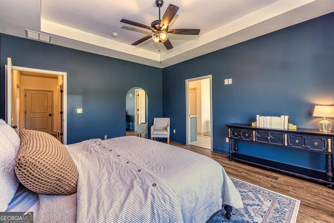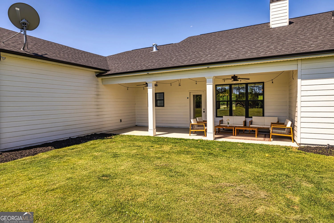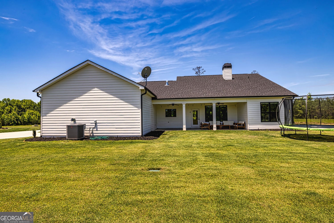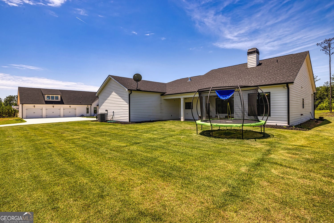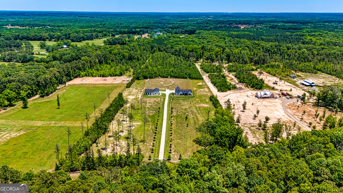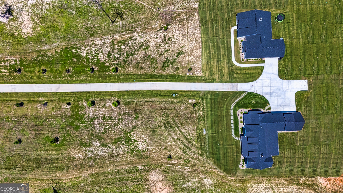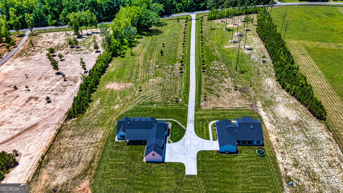Hi There! Is this Your First Time?
Did you know if you Register you have access to free search tools including the ability to save listings and property searches? Did you know that you can bypass the search altogether and have listings sent directly to your email address? Check out our how-to page for more info.
- Price$1,989,600
- Beds7
- Baths6
- SQ. Feet5,429
- Acres18.78
- Built2021
11084 Mount Carmel Road, Senoia
Exquisite Family Estate on 18+ Acres, just minutes to the quaint downtown area of sought after Senoia. Welcome to this breathtaking family estate, custom-built in 2021, and spanning over 18 acres of pristine level land. With nearly half the acreage cleared, it is an idyllic setting for a horse farm or a multi-generational homestead. Drive through the gated entry to be greeted by a tree line driveway, beautifully lit up at night. The main residence exudes sophistication with an open concept layout, adorned with hardwood floors throughout and an array of luxurious amenities. The gourmet kitchen is a culinary dream, featuring a large island with custom built-ins, stainless steel appliances, a farmhouse-style sink, oversized breakfast room and a walk-in pantry. Massive family room with a brick fireplace and custom mantle are perfect for entertaining and family gatherings. Experience seamless indoor-outdoor living with slider doors that open to an oversized covered patio, inviting the beauty of nature into your home. The residence boasts a split bedroom plan, where the primary bedroom serves as a private sanctuary, complete with a vaulted ceiling with wood beams, a shiplap wall, and a primary bath with a relaxing soaker tub, separate shower, and custom closet with window bench. The secondary bedrooms on the main level share a Jack-and-Jill bath, ensuring comfort and convenience for all. The upper level features a spacious bedroom/bonus room and a full bath, offering flexibility for guests or additional family members. Not to be overlooked, the main home includes an oversized 3-car garage, foam insulation for energy efficiency, a welcoming rocking chair front porch, a practical mudroom, and many more thoughtful details. Charming Secondary home, built with the same attention to detail, offers a rocking chair front door, cozy yet elegant living space, open concept, formal dining area, family room with brick fireplace, huge walk-in pantry, split bedroom plan, mudroom, huge laundry room and covered patio. Additional features include: 20 zone sprinkler system, both homes & driveway w/custom outdoor lighting, 2 wells w/ex-large pumps, fencing, 7+ acres cleared. The outdoors is a blank canvas to design and customize for your family's needs.
Essential Information
- MLS® #10439152
- Price$1,989,600
- Bedrooms7
- Bathrooms6.00
- Full Baths5
- Half Baths1
- Square Footage5,429
- Acres18.78
- Year Built2021
- TypeResidential
- Sub-TypeSingle Family Residence
- StyleCraftsman
- StatusActive
Amenities
- UtilitiesCable Available, Electricity Available, High Speed Internet, Propane
- ParkingGarage Door Opener, Garage, Attached, Kitchen Level, RV/Boat Parking
Exterior
- Lot DescriptionLevel, Pasture
- WindowsDouble Pane Windows
- RoofComposition
- ConstructionConcrete, Stone
- FoundationSlab
Additional Information
- Days on Market76
Community Information
- Address11084 Mount Carmel Road
- SubdivisionNone
- CitySenoia
- CountyMeriwether
- StateGA
- Zip Code30276
Interior
- Interior FeaturesHigh Ceilings, Bookcases, Double Vanity, Beamed Ceilings, Soaking Tub, Master On Main Level, Rear Stairs, Separate Shower, Split Bedroom Plan, Tile Bath, Tray Ceiling(s), Vaulted Ceiling(s), Walk-In Closet(s), Pulldown Attic Stairs, Attic Expandable
- AppliancesConvection Oven, Dishwasher, Electric Water Heater, Refrigerator, Microwave, Cooktop, Stainless Steel Appliance(s)
- HeatingOther, Heat Pump
- CoolingCentral Air, Ceiling Fan(s), Electric, Heat Pump, Zoned
- FireplaceYes
- # of Fireplaces2
- FireplacesFamily Room
- StoriesOne and One Half
School Information
- ElementaryUnity
- MiddleGreenville
- HighGreenville
Listing Details
- Listing Provided Courtesy Of Bhgre Metro Brokers
- Office Info678-614-4877
Price Change History for 11084 Mount Carmel Road, Senoia, GA (MLS® #10439152)
| Date | Details | Price | Change |
|---|---|---|---|
| Active (from New) | – | – |
 The data relating to real estate for sale on this web site comes in part from the Broker Reciprocity Program of Georgia MLS. Real estate listings held by brokerage firms other than Go Realty Of Georgia & Alabam are marked with the Broker Reciprocity logo and detailed information about them includes the name of the listing brokers.
The data relating to real estate for sale on this web site comes in part from the Broker Reciprocity Program of Georgia MLS. Real estate listings held by brokerage firms other than Go Realty Of Georgia & Alabam are marked with the Broker Reciprocity logo and detailed information about them includes the name of the listing brokers.
The information being provided is for consumers' personal, non-commercial use and may not be used for any purpose other than to identify prospective properties consumers may be interested in purchasing. Information Deemed Reliable But Not Guaranteed.
The broker providing this data believes it to be correct, but advises interested parties to confirm them before relying on them in a purchase decision.
Copyright 2025 Georgia MLS. All rights reserved.
Listing information last updated on March 31st, 2025 at 6:30am CDT.

